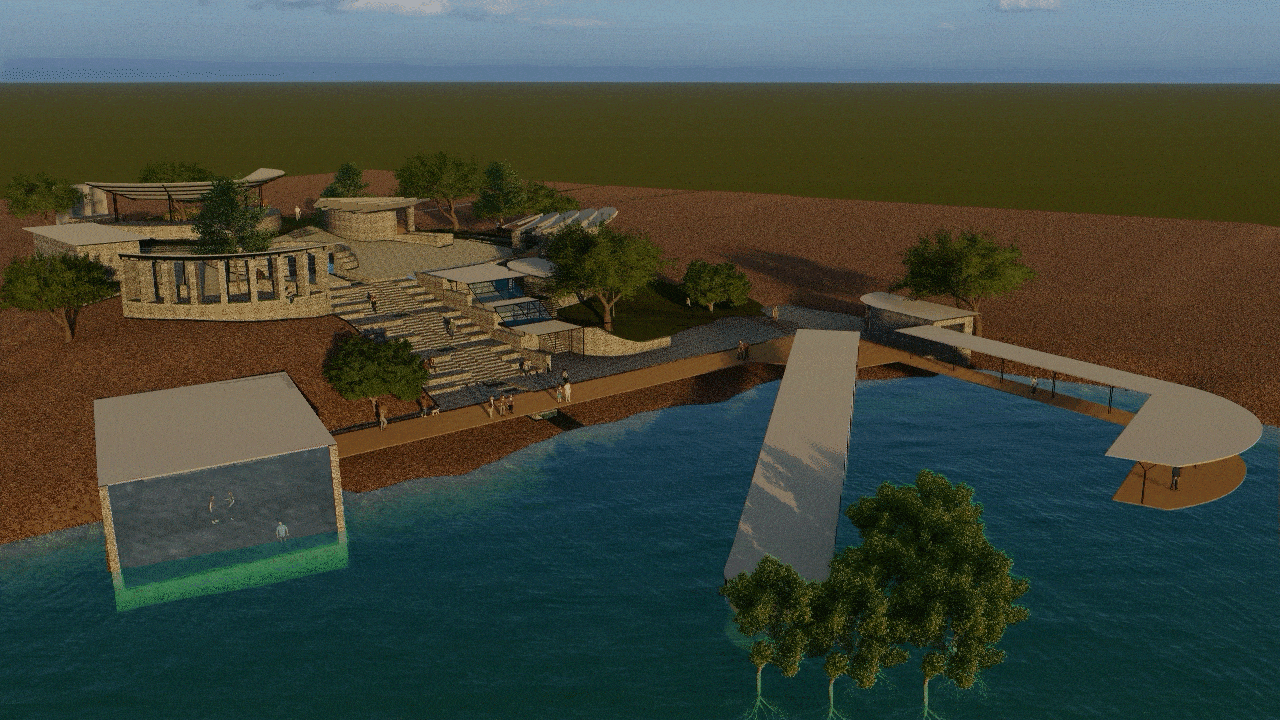RACHIT RAJ SOMANI
An architectural archive
Environmental Thresholds
Of morphed terrain
Site
As one approaches the site along with the road, one sees a large rock boulder sitting amidst distinct dense urban industrial form. It sits on the edge of the mudflat overlooking the creek and is a relief from the site scape dotted with chemical factories, trucks and warehouses. I see the site as a voluminous mass almost separated from the terrain with undulations and an advantageous vantage.
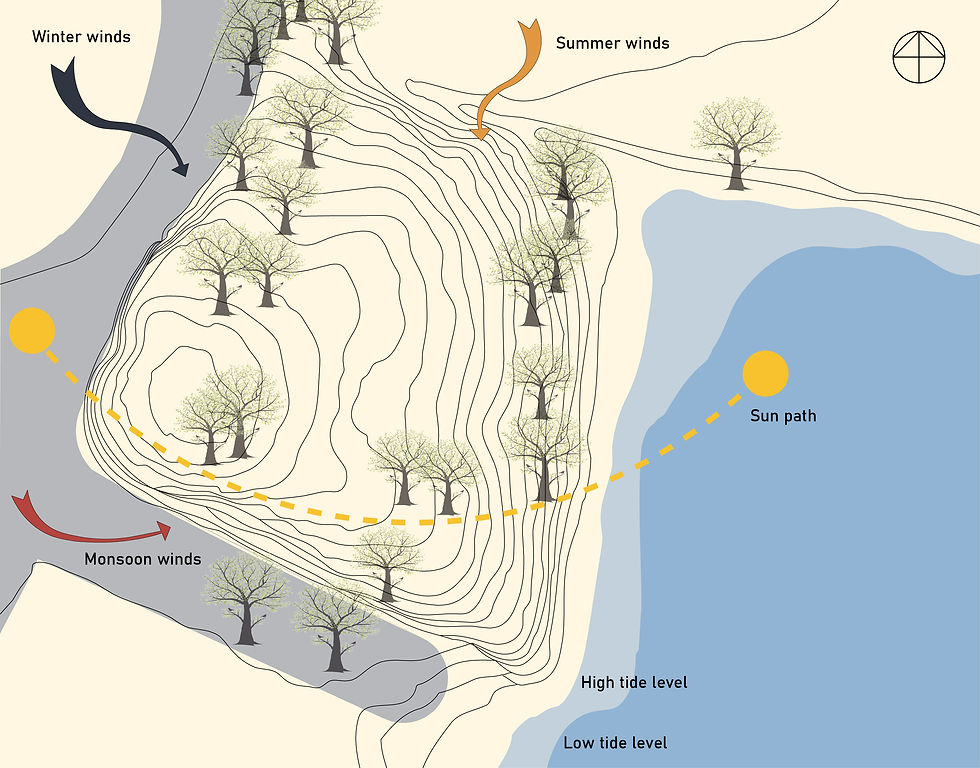



Provocations
- How does one balance the natural flows of the site and its terrain?
- What is a wetland conservatory & how does it morph when equated with its context?
Design Intent
The intent is to amplify the idea of relief of the site scape by designing a wetland conservation park that incorporates the ideas of leisure and recreation with education and learning. The aim is to morph and utilise the existing terrain and encourage an experiential relationship between the terrain and its flows; built form and the inhabitants. It is imagined as a network of trails along the contours of the terrain with minimal built spaces interspersed among them.
Design Development
The process started with locating the trails and valley conditions according to the terrain and allocating programs and in-between spaces amongst them.
.jpeg)



The process of designing the built form started with isolated sketches and were slowly resolved while in conjunction with the unbuilt in 3D modelling.










Architectural drawings set
Architectural drawings set





Design

Walkthrough
One has the choice of entering the park through the ground level and meander through the trails or take an elevator to the viewing deck which puts them at a vantage to view the park in totality at once. In either case, one would walk past small ponds strategically located along the valley conditions of the terrain to collect water runoff from above. The trails are designed as steel grates raised off the terrain as to not interrupt its flows and life.

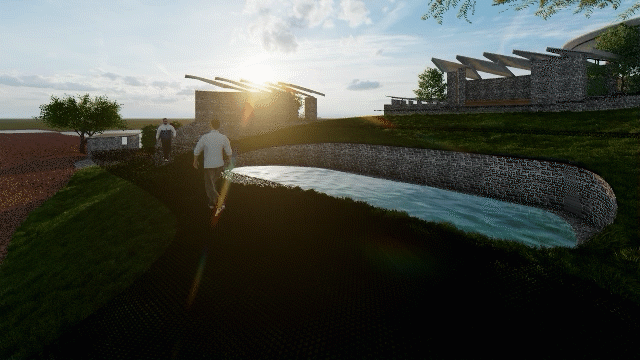
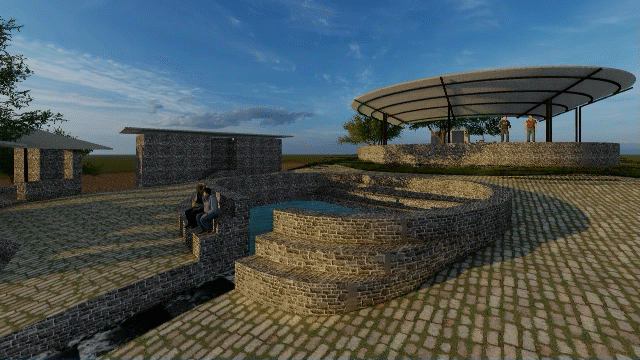
The built form is thus imagined to morph along the terrain, cutting into it at places or even submerging itself partially. The intent is to induce a humble nature in the space in contrast to the colossal nature of the site due to warehouses, refineries etc. Also, it strengthens the conservatory’s identity as a haven away from the industrial context. Thus, the spaces remain along the surface of the terrain and if needed, inside it. The stone excavated is reused to make plinths and masonry walls of the built form.
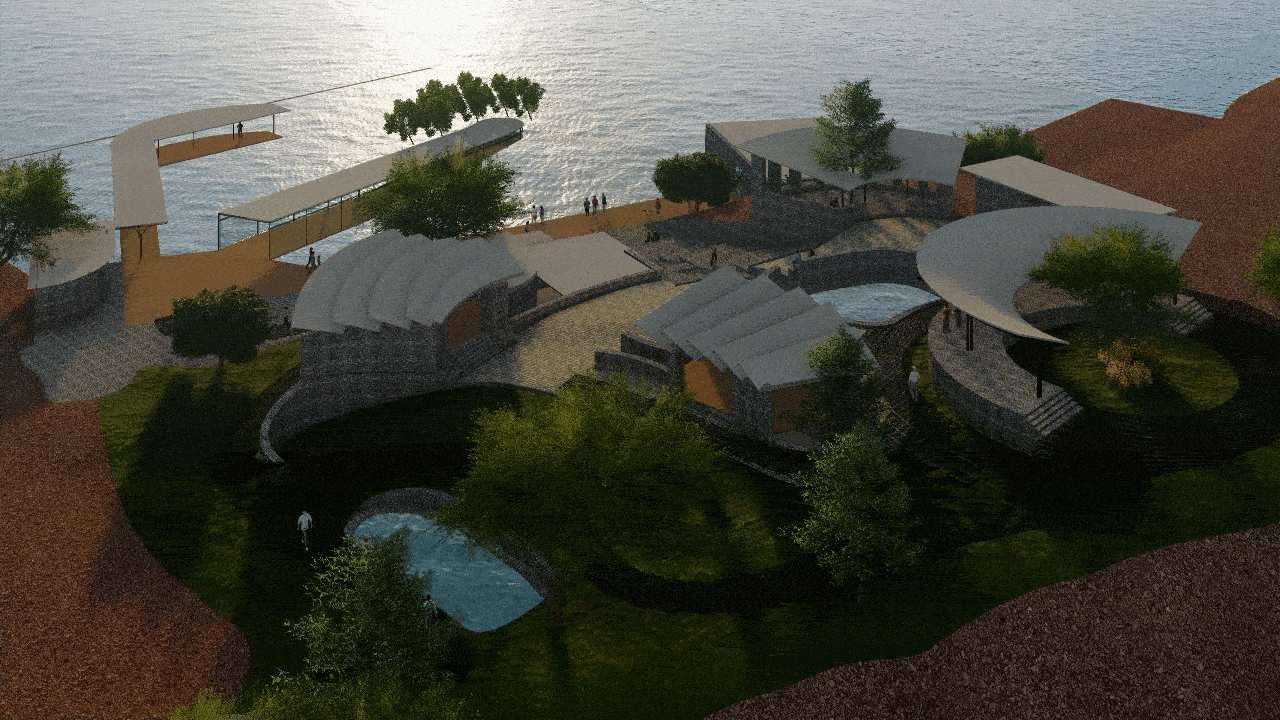
One enters the admin space by descending to the lower floor. From there, one may choose to explore the floor above, at the surface level, or the small courtyard at the back. Its roof is imagines as a series of zee shaped prefab units supported by a steel frame. It ensures a constant flow of air and diffused light throughout.




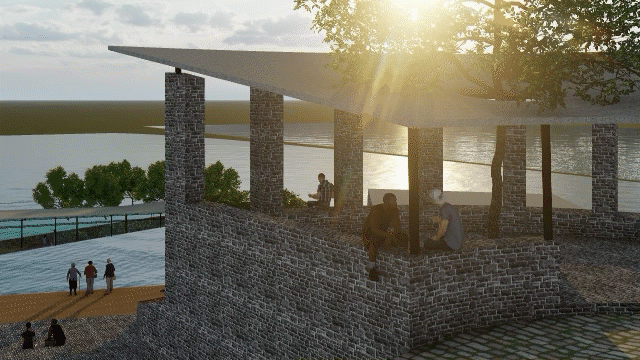
The pavilion, library and cafeteria, being of public nature, are located at the center of the park.
The pavilion’s facade is composed of half walls, metre wide ledges and a series of wide columns that affords space for interactions and personal reclusion simultaneously.


The library is imagined as a two-floored space, each level connected to the outside as well as to each other. The upper floor becomes a space for reading, overlooking the creek whereas the lower floor holds the library. Its shelves are built out of the excavated stone and are integrated as a structural system supporting the above level. Its roof is also designed as a series of zee shaped units to ensure a diffused light quality for a comfortable reading experience.




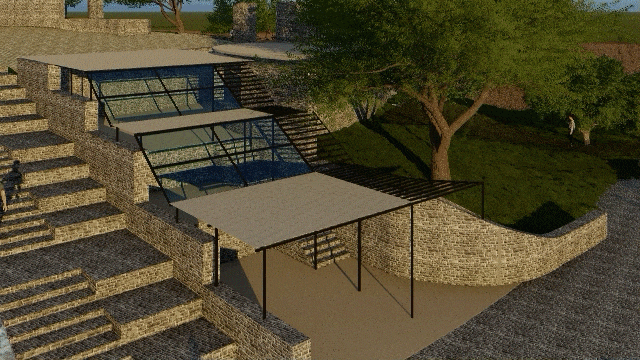
The cafeteria steps down thrice from the surface level to reach the creek edge. Hence, one can enter the cafeteria through the library or the boardwalk at the creek. Its prefab concrete roof panels are held up by a sleek steel structural system. The kitchen fits in between these two spaces with two windows one opening in the café and the other towards the green spaces overlooking the creek, simply for accessibility.


The boardwalk on the creek edge stretches across the park connecting the laboratory and observatories to the rest. The partially submerged lab is imagined as a double height space where one enters from the upper level. The east facing wall is made of plexiglass for observation and can be accessed from both upper and lower levels.
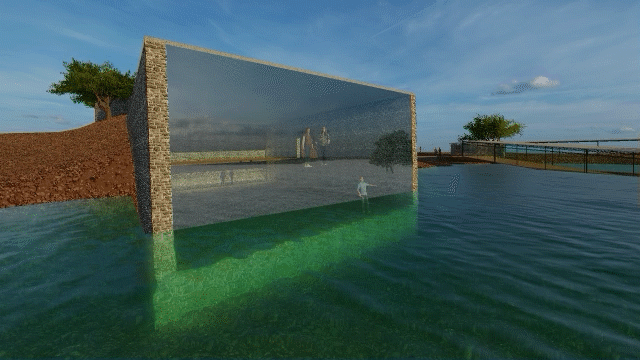


The other end is a junction of a study room for researchers and two extension observatories.


First extension becomes a Bird observatory, especially for the migratory lesser flamingos that migrate to the sewri creek each year. The other extension slopes down gradually to submerge as an observatory for mangroves. It is imagined to help observe and educate people about mangroves both above and below water.

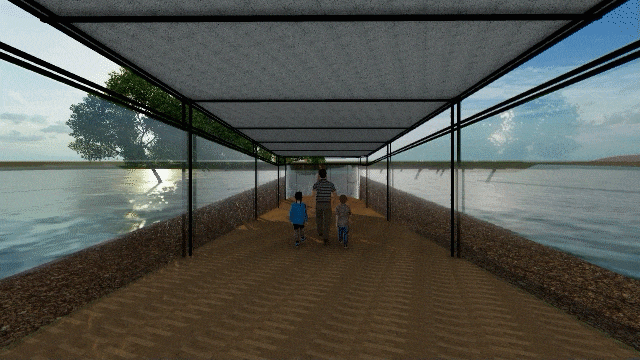
The roof for both the spaces are structurally supported by a three dimensional weave of sleek steel members designed in pairs.


Therefore, as imagined above, the design tries to facilitate an experiential relationship between the terrain and its flows; and the built, the unbuilt and the inhabitants. The conservation park amalgamates the ideas of recreation, conservation and education to not only aid the ecotone and create awareness amongst the locale but also provide a space of leisure and relief in the dense urban industrial context.
