RACHIT RAJ SOMANI
An architectural archive
Mass Inhabitations
Introduction
What new and relevant formal and spatial imaginations could be articulated for mass inhabitations in the emerging contexts of urbanization in India's metro cities? At stake lies the opportunity to advance spatial explorations which interrogate a historical narrative that has framed India’s mass housing question around the tropes of tenure security, affordability and efficiency. These tropes manifest into a standardized housing built-form of a 1-2 or more BHK imagined for the inhabitation of a nuclear family, and on the basis of the separation of living, work and other cultural conditions. Such architectural manifestations have remained limited in accommodating the varied spatial practices of making home for diverse socioeconomic groups.
The studio also undertook in-depth research and understanding of the city, its demographics; the current trends and projected future scenarios; and current mass housing stocks and redevelopment schemes. This research was then presented bu the students in a discussion with some current residents of the society, mentors of the studio and architects Kalpit Asher and Dipti Talpade. It can be accessed here.
Among the various tendencies under urban renewal, one is a tendency to promote self-redevelopment of mass housing stock. The studio aimed at rethinking these tendencies of urban renewal and develop newer models of redevelopment ranging from complete retrofit to complete redevelopment.

Site
Bhaktiyog, a cooperative housing society developed under the 'Paranjape' scheme in the 1960s for middle income group people. Currently, the society majorly houses old Marathi brahmins, already retired or just about to be, living with their children or on their own, having a strength of 208 tenants. This became the site for all redevelopment models.

This proposal is a complete redevelopment model where apart from rehabilitation, the redevelopment would generate tenements for sale & rent to cover the redevelopment costs. Its feasibility was established through an iterative set of calculations.

The society sits on a busy intersection of one of the two main roads connecting the link road to the Borivali railway station. It neighbours don Bosco school and has many other educational institutes in its radius.

Provocations and Intent
A week-long site study and conversations with its residents shaped my concerns for the design. The linear typology of the existing builtform results in an inward nature of the tenement and of the society as a whole, in terms of both people; and light and ventilation. Additionally, the high-rise form of most current mass housing stock is not suitable for an aging people that has to depend on its network of relations and friends for care and support.
Hence, the intent became to rethink the form of mass housing to improve the quality of life of the resident, in itself and as a part of a community.
Process & iterations
The design process began by continuing the logics of area entered during feasibility checks. The existing builtform was composed of tenements of three different areas, hence, the 35% inclusive areas of the three tenements initiated the design process from the scale of the tenement itself. A grid of 3m x 3m and a cube of 3m x 3m x 3m became the base unit to build the tenements.

To ensure that each tenement’s envelope has surface area available for light and ventilation; and to create spaces to step out for each either; the grid is rotated to align the north-east south-west axis.


Based on the existing number of tenements on each floor, a ratio of 9:1:3 was set as one assembly unit i.e., 9 tenements of 30.5 sq. m., 1 tenement of 36 sq. m. and 3 tenements of 40.5 sq. m. will have one circulation core and this unit will multiply across the site to build the mass housing stock.

.jpg)

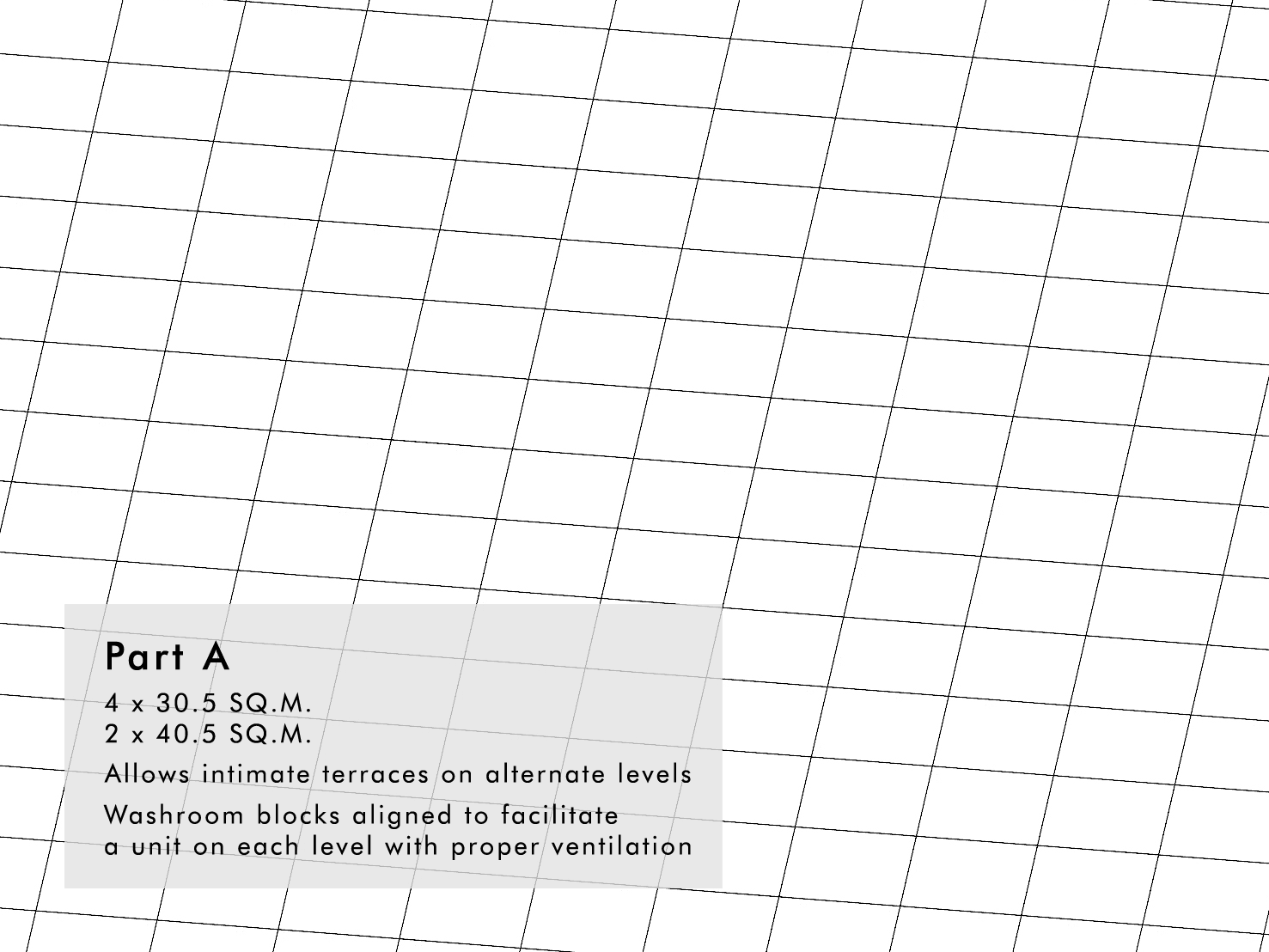
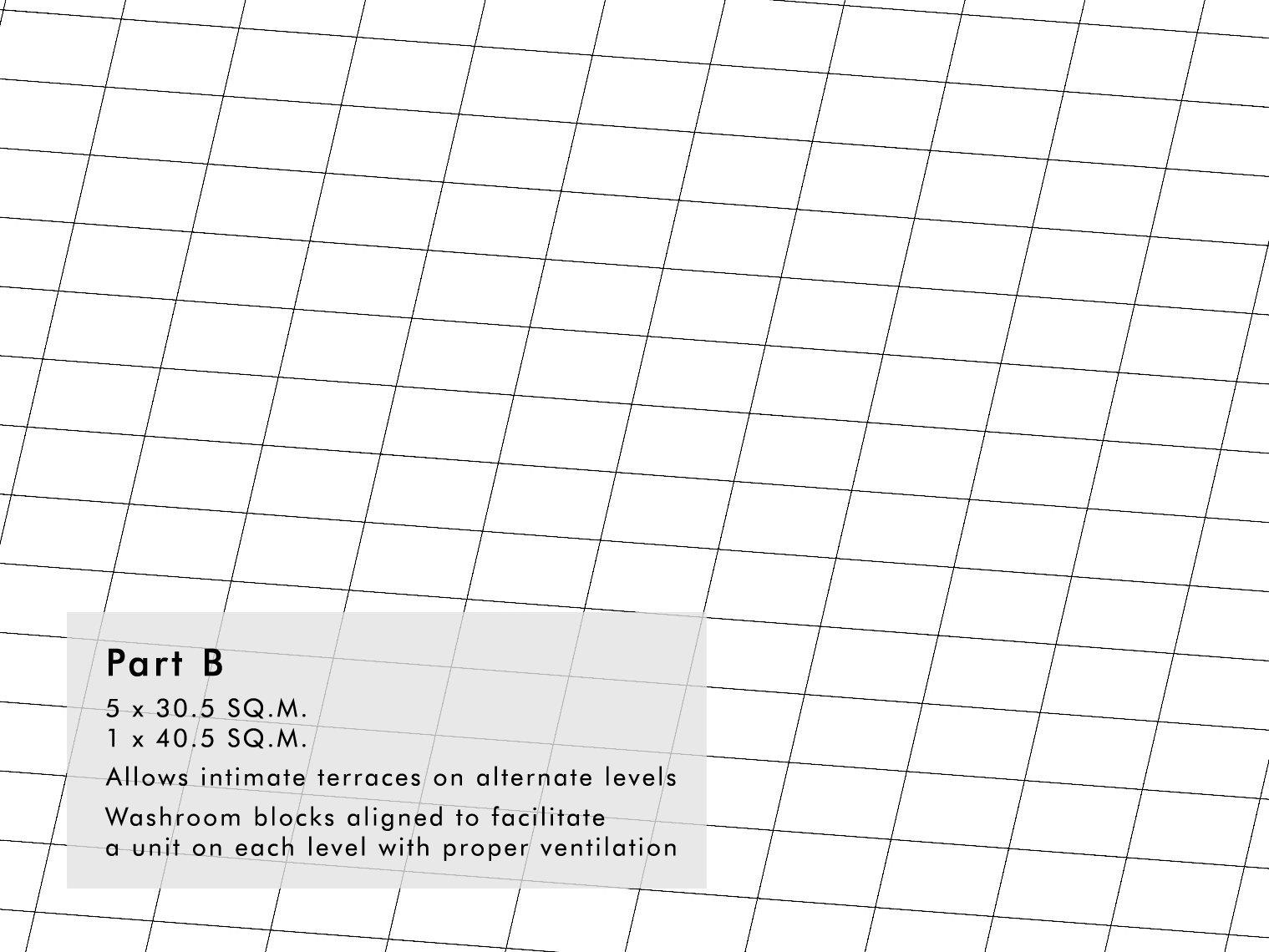
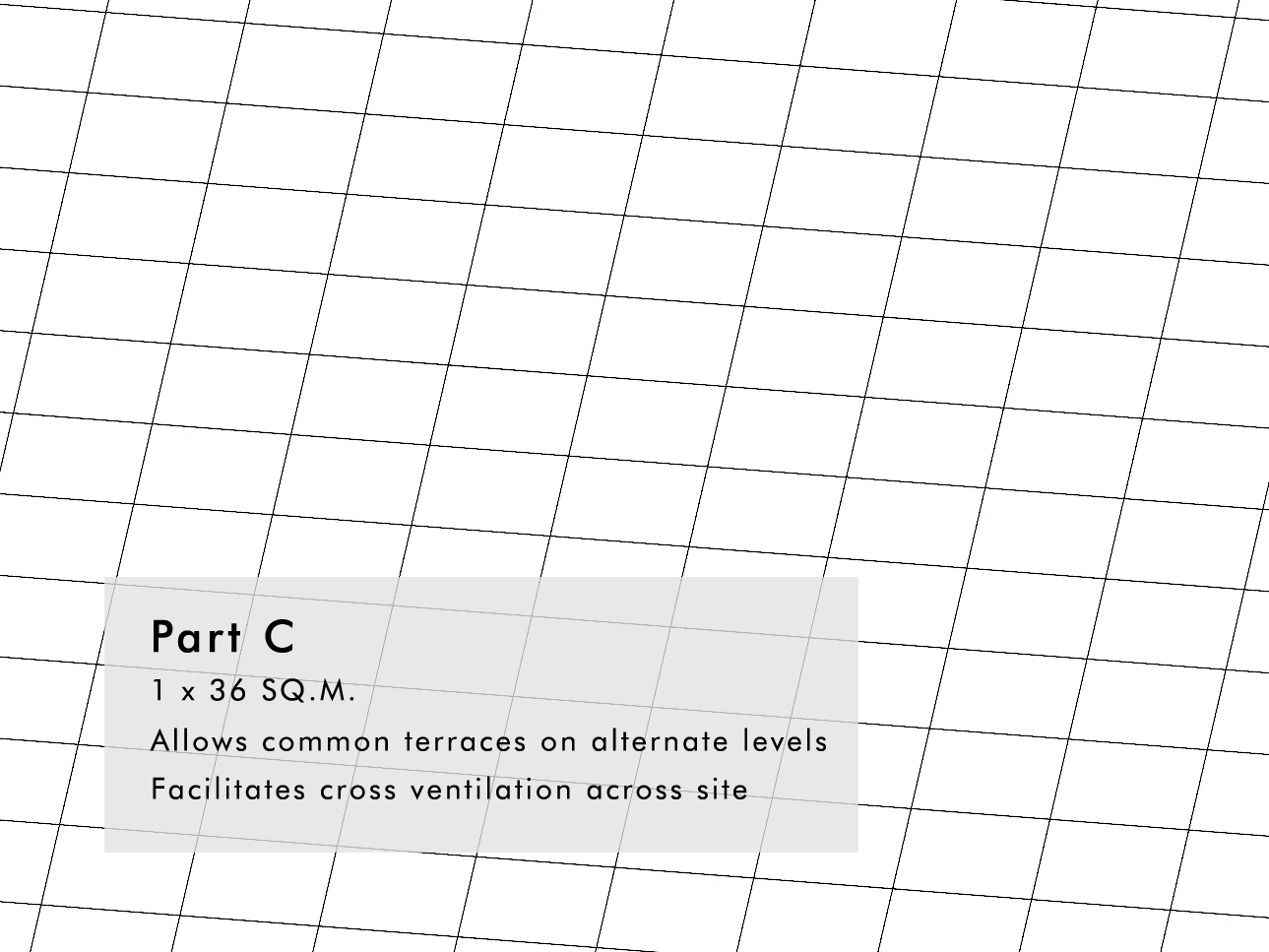
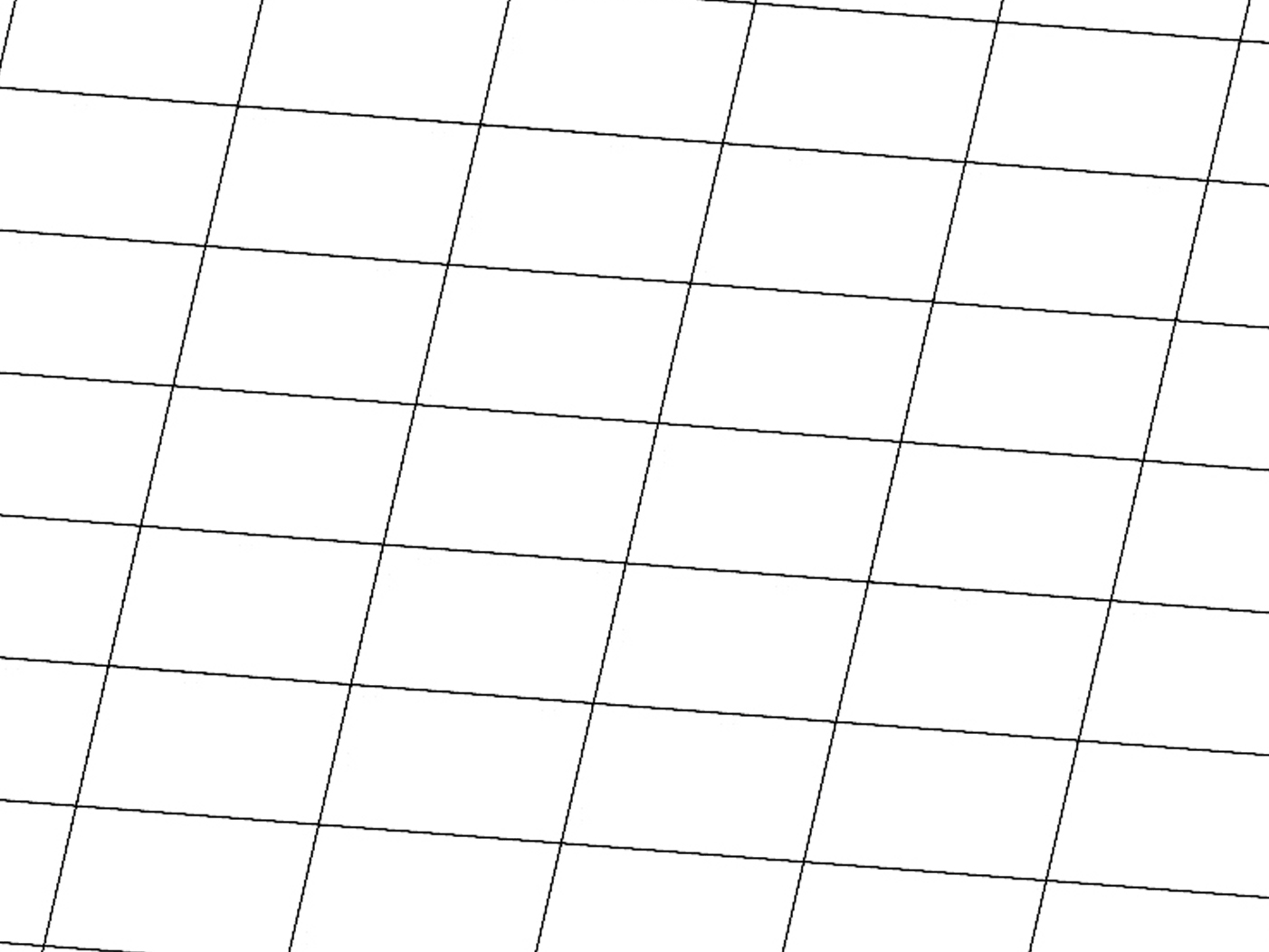
The arrangement the units to build the entire mass was guided by two thoughts: breaking the verticality of the builtform to its minimum requirement; the sunlight and wind patterns on the site; ensuring proper light and ventilation on the lowest levels in the highest parts and open spaces on the ground floor and multiple points of entry/exit.
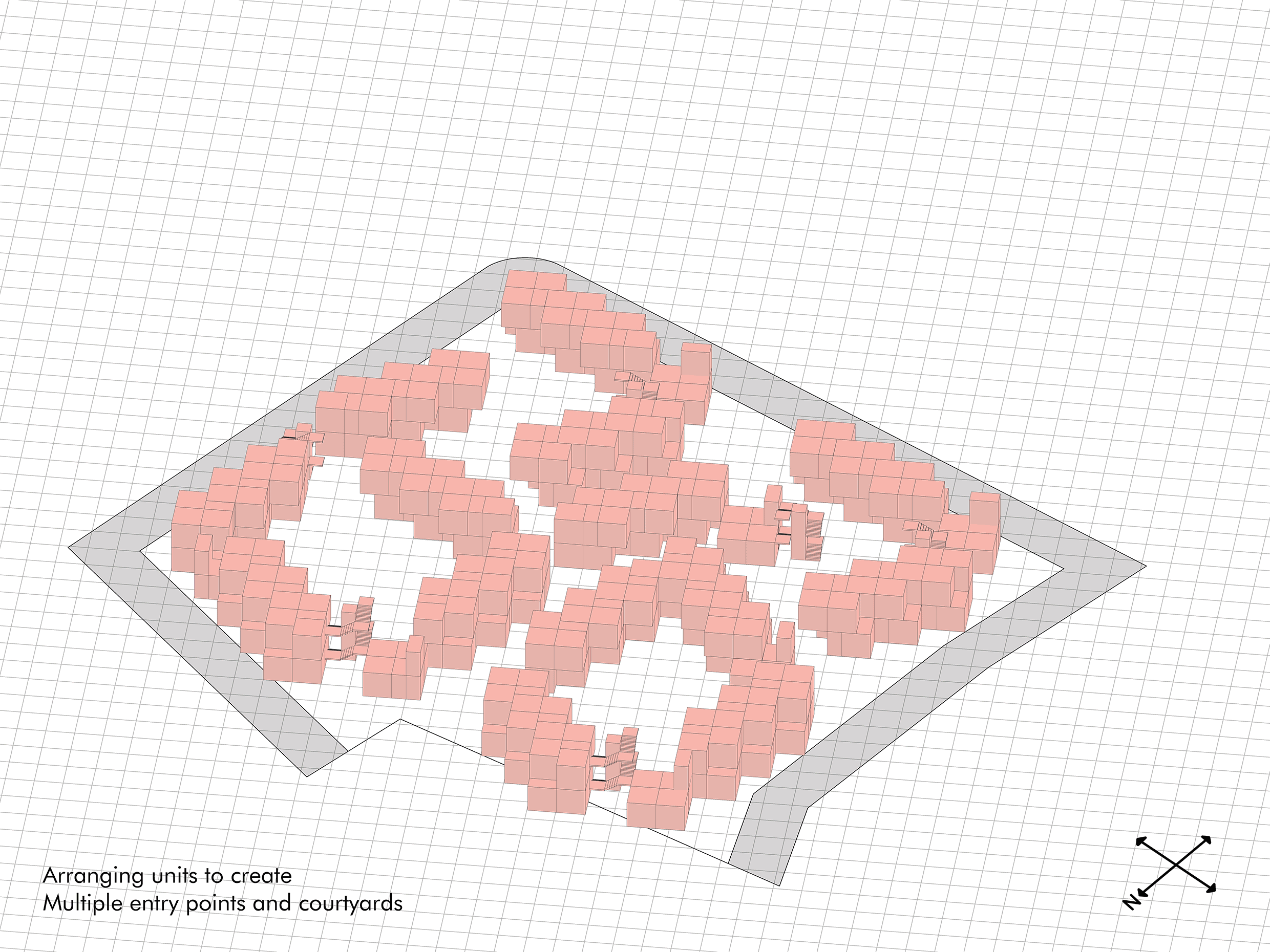
Design
The tenements are connected through corridors, an element of the existing builtform that the residents want to preserve since it became a space of interaction among them. The corridors morph into terraces that creates possibilities of different scales of interactions and gatherings.


Tenements on alternate levels have balconies in the back for people to step out. Kitchens in all tenements are open and form a part of the living space itself as a statement on its current standardized form based on efficiency as the lead factor.

The scale of the built form decreases from the south-east to north-west corner to ensure good light and ventilation. The lower four floors of the built form would be sold commercially since they hug the roads. This also shields the residential blocks from the noise of the intersection.


The double height spaces on the south-east and the northern entry points ensure proper wind flow in the lowest regions of the tallest parts of the builtform. Visually, it also extends the field of one’s vision in the courtyards so they do not become a light well.

NOTE:
It is noted that the design still holds potential in terms of its resolution but the concepts are all stated above. Other proposals on different redevelopment models can be accessed here.